 |
|

Visit Our Plan Center
Preview over 11,650 plans
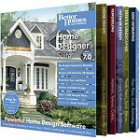
Better Homes and Gardens
Home Designer Suite 7
+ Highly recommended +
Scaled down version of Chief Architect -- not for professionals, but it's the best consumer level home design software we have tried.
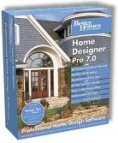
Better Homes and Gardens
Home Designer Pro 7.0
Bridging the gap between their professional level software, Chief Architect, and their entry level offerings, this program is able to create more complicated designs and working drawings.
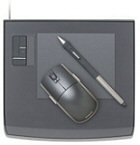
Wacom Intuos3 4x5 Pen Tablet

Construction Master Pro Calculator
Convert Feet-Inch-Fraction-Metric
Board Feet, Rafters, Stairs and more
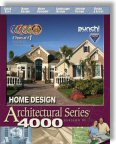
Punch! Home Design
Architectural Series 4000 v10
This is still home hobbyist software, which people seem to love or hate, but it just might be all you need to put your ideas on paper.
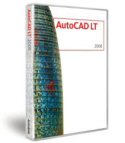
AutoCAD LT 2008
Professional level 2-D CAD software
AutoCAD LT 2008 Upgrade
Most Recent Previous Versions
AutoCAD LT 2007
AutoCAD LT 2007 Upgrade
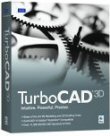
TurboCAD Mac 3D
3D CAD Software for Mac
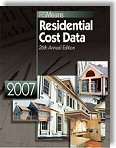
RS Means Residential
Cost Data 2007
Square Foot Costs, Assemblies Costs and Unit Costs with Location Factors to adjust material and labor costs to U.S. zip codes and selected locations in Canada
More cost estimating books...
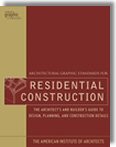
Architectural Graphic Standards for Residential Construction
The American Institute of Architects
More architecture & design books
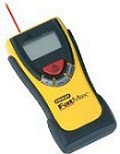
FatMax Tru-Laser Measurer
Uses a laser beam to measure distances, which is much more accurate than sonic beam devices that use a laser only for targeting.
More Tru-Laser Measurers...

Calculated Industries Scale Master II
Multi-scale digital rolling plan measurer automatically calculates rectangular area and volume.
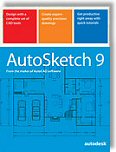
AutoSketch® 9
2-D CAD for Home Use
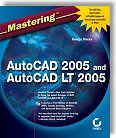
Mastering AutoCAD 2005 and AutoCAD LT 2005
Mastering AutoCAD 2007 and AutoCAD LT 2007
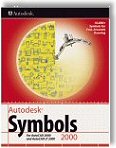
Autodesk Symbols 2000
MS Project Template
Construction Schedule
B4UBUILD.COM
Book Store
Plan Center
Photo Album
Stuff 4 Kids
Pet Peeves
Lost & Found
Web Directory
Home Page

Tools & Hardware
Find tools and check current prices using this large list of links to hand & power tool manufacturers
| Home Design Software, CADD, 3D Design, Shareware, Demos & Free Downloads
One of the better aspects of the Internet is the ability to download & test software before you buy it. Since professional level CAD software and 3D design programs can be very expensive, developers often provide free trial versions, full featured working demos, sample software applications and limited use freeware programs in order to introduce their products to potential customers. The following links will allow you to find, download, and test various types and levels of home design software.
Which software should you consider? Well, that will depend upon your goals, your budget, your computer system, your knowledge of building design, the size, complexity and number of projects, and the amount of time you are able to devote to learning a new program. Software that costs $50 simply cannot be expected to do everything that $500 software will do. And, $500 software will not have all the options and capabilities of $5,000 software.
If you think about it, a decent drawing board or drafting table, a t-square, a few triangles, an architect's scale, a compass, some plumbing and electrical design templates, a few mechanical pencils, a lead pointer, and an electric eraser will set you back at least a few hundred dollars and take up quite a bit of space. Spending about the same amount of money on a good 3D drawing program that will allow you to "walk-thru" the finished project and make as many changes as you like before you ever put a shovel in the ground is considered by many to be a better investment.
For the average home owner or do-it-yourself hobbyist, there are relatively inexpensive programs (less than $100) that will allow one to quickly draw and visualize different design options. This level of home design software is probably best used to design a kitchen or bath remodeling project, develop deck plans or layout a finished basement, but it should also be adequate for drawing fairly basic house plans with simple gable, hipped, or shed roof designs -- just don't expect to be able to produce detailed cabinet drawings or a complete set of blueprints for a complicated custom home.
If you want more options, more detail, and the ability to draw more unique projects, choose a mid-level drawing program in the $300 to $800 range. And, if you are a professional contractor, architect, building designer, or an owner/builder who wants to draw your own house or project plans with the detail and accuracy needed to create complete working blueprints, then a professional level CAD or home design program, which generally cost over $1,000, would probably be a more realistic choice.
Another consideration is whether you would be more comfortable using an object oriented design package or software based upon a computer aided drafting and design (CADD or CAD) platform. Very simply, object oriented drawing programs focus on the use of pre-defined blocks or components that are positioned in space, resized and reshaped as needed. CAD software is more closely modeled after the way someone would actually draw a series of lines and arcs on a sheet of paper, except that every line is also assigned a 3rd dimension in space - above and below the paper - so that they can be "extruded" into 3D models. Today, most people new to architectural drawing with a computer would probably consider software based upon object oriented design to be the easier type to learn, while CAD software is generally considered to be more flexible for extremely complicated or detailed designs. However, the lines between these two program types are becoming increasingly blurry as most architectural design software now incorporates at least some of both types of technology.
So, define your goals, decide how much time and money you can afford to spend in order to achieve those goals, and remember to be realistic in your expectations.
Chief Architect, Inc. (formerly Advanced Relational Technology, Inc. or ART) - is the developer of Chief Architect®, which is considered by many to be the easiest to learn professional level home design software. They also developed the original Broderbund's 3D Home Architect® series (version 4.0 and earlier), and they currently produce Better Homes and Gardens™ Home Designer Suite™ and Better Homes and Gardens Landscaping and Deck Designer. Unlike "traditional" CAD software, these programs incorporate drag and drop, object oriented technology, which translates into an exceptionally short learning curve for most users.
For professional builders, architects, designers, as well as, owner/builders who wish to draw their own working drawings, an animated tour and a free demo version of Chief Architect X1 are available for download. Homeowners, hobbyists, and owner/builders may want to start with Better Homes and Gardens Home Designer Suite 7.0, which is a scaled down, but still powerful, consumer version based upon the same user interface as the professional level software. If you are planning a more complicated project, or you want to create a complete set of blueprints, or you just want more power in a consumer level home design program, consider Better Homes and Gardens Home Designer Pro 7
Artifice, Inc. - developer and publisher of 3D modeling software for Macintosh " Windows including DesignWorkshop Classic and Professional, the Great Buildings Online, and the RenderCity! web-based daylight rendering system. They are offering their DesignWorkshop Lite 3D rendering software as a free download.
Autodesk, Inc. - developers of AutoCAD®, AutoCAD LT®, QuickCAD®, and many other AEC related software programs and desktop modules.
Check current prices and discounts in the Autodesk Store:
Check current prices from other software vendors:
Broderbund - OK, long story short... this company is probably best known for jump-starting the 'consumer level' home design software industry with their landmark 3D Home Design Products: 3D Home Architect®, 3D Home Architect Deluxe, 3D Home Design Suite, 3D Home Design Kit, 3D Home Landscape Designer... orignally produced by the folks that create Chief Architect and later by the folks at CADSoft. The 3D Home Architect series is now distributed by Encore, Inc.
Note: Version 5.x of 3D Home Architect is NOT a direct upgrade of previous versions. It is a complete rewrite of the software based upon the Envisioneer CAD engine from CADSoft. The new program has a different interface and it is not compatible with files created in previous versions. Versions 3.x and 4.x were produced by ART using the Chief Architect engine. ART does offer a compatible upgrade to 3D Home Architect version 4 called Chief Architect Home Edition 5.0, which is available through their Web site.
Cadsoft - developers of Cadsoft Build and Cadsoft APDesign professional level residential design software. The Cadsoft Envisioneer engine is the technology behind the newest version of Broderbund's 3D Home Architect home hobbyist design software, which previously used the Chief Architect engine.
CadStd - a general purpose 2D CAD program that can be used for mechanical design, architecture, map making, wood working and other vector oriented design projects.
DataCAD LLC - DataCAD has been around for a long time on a DOS platform. DataCAD 8 was the first Windows® 95/98/NT® version. DataCAD 11 is now shipping. It includes automated 3D modeling, photo realistic rendering tools, animation, a framing utility, a site plan modeler, and an estimator module. A free demo is available for download.
DeltaCad - This is a shareware CAD program, which can be downloaded as a full featured demo and tested free for 45 days.
Diehl Graphsoft Inc. - see Nemetschek NA listing below.
Drafix.com - This business was recently purchased back from Autodesk, Inc. by the original developers. Their professional level landscape software, PRO Landscape, allows images of a client's property to be imported into the program in order to create a photorealistic presentation of the new design, a 2D site plan and a written proposal that includes all of the design elements. A free demo CD is available.
Encore, Inc. - a wholly-owned subsidiary of Navarre Corporation, which publishers 3rd party content including the Broderbund brands, which are now part of Riverdeep Interactive Learning Limited... Anyway, this compay now publishes the 3D Home Architect product line.
Compare current prices by using the following links:
Fast Plans - a Windows based 2 dimensional CAD shareware program from Black Mountain Software Propriety Ltd. in Queensland, Australia. The program contains a feature called "Layout Design Rooms", which allows the user to design floorplans by defining and arranging individual living spaces.
Graphisoft - is the developer of ArchiCAD®. It is an integrated architectural CAD program, which means changes made in one view are automatically updated in all views. Available in Mac and Windows formats.
IMSI Software - offers TurboCAD, FloorPlan 3D Design Suite, Visual CAD, TurboProject Pro, and dozens of other office, graphic design, and consumer products. Use the following link to download a fully functional 15 Day Free Trial of TurboCAD
Check current prices from other software vendors:
Nemetschek North America (formerly Diehl Graphsoft) - Developers of VectorWorks, the "best-selling CAD program for the Macintosh", and MiniCAD, a cross platform drafting and design program for Mac or IBM compatible PC's. Their products support commercial, residential, landscape, theatrical, and mechanical design in 2D as well as 3D views. Evaluation versions of their software are available by mail.
Pulsar USA, Inc. - creators of DecoTech™ Professional, DecoTech Designer, and DecoTech Home 3-D Kitchen, Cabinet, Furniture, and Interior design software. You can download full working demo programs for free, which do everything except print and save, in metric or Imperial formats.
Punch! Software - makers of several hobbyist level home design products, including Professional Home Design-Platinum, Professional Home Design Suite, Master Landscape & Home Design, SUPER Home Suite, 5 in 1 Home Design, Home Design Complete, and Ultimate Deck & Landscape.
Demo versions of Punch Super Home Suite and Home Design Suite Platinum can be downloaded here.
Compare current prices by using the following link:
SketchUp - a 3D drawing program that "was created by a small group of AEC software industry veterans who envisioned developing 3D design software that would make design exploration more accessible." Now a part of Google, Inc., you may download a full working demo of SketchUp Pro 5 or simply use the basic version for free. Students are eligible for reduced-cost licenses and educators may apply for a no-cost license.
SmartDraw Software - SmartDraw is a Windows drawing program similar to Visio, but with a shorter learning curve and a few less bells and whistles.
SoftCAD International (www.softcad.com) - The last time we checked this listing, a visit to their site resulted in several pop-under ads being delivered -- for totally non-related products no less. Accordingly, we have removed the direct link to their Web site. If you would like to learn more about SoftCAD, SoftCAD.3D, and/or ArchiTECH.PC you are welcome to copy and paste their URL.
Autodesk®DWFTM Viewer (Formerly Autodesk Express Viewer) - An Autodesk plug-in for Internet Explorer that allows anyone to view and print CADD drawings in the Design Web Format (DWF). Autodesk DWF Viewer is free, runs inside a Web browser, and allows high-speed dynamic zooming, panning, and navigating.
Kohler Plumbing CAD Symbols - Download a free collection of 2 dimensional plumbing symbols in DXF format or order the complete 2D and 3D KOHLER Product Library.
[ web directory ] [ hand & power tools ] [ book store ] [ plan center ] |